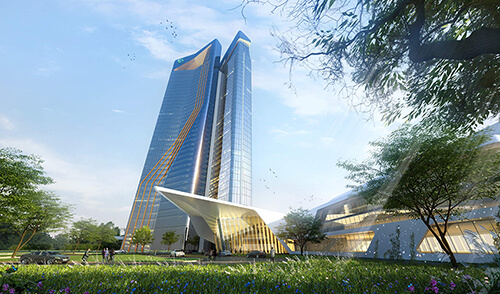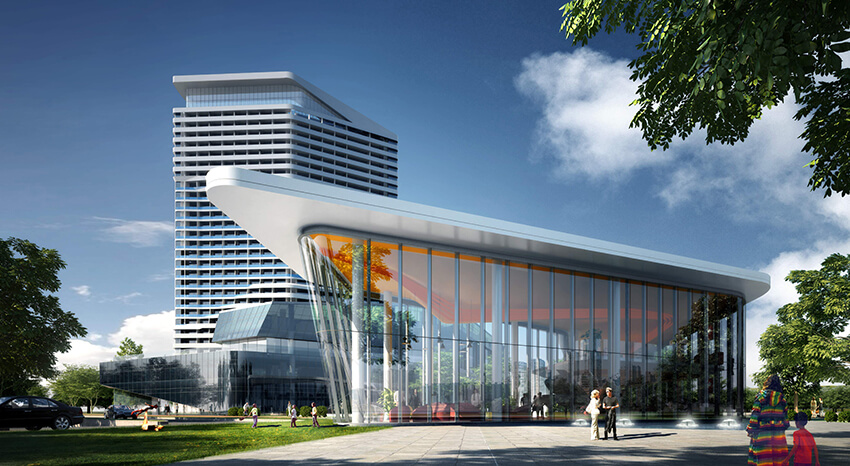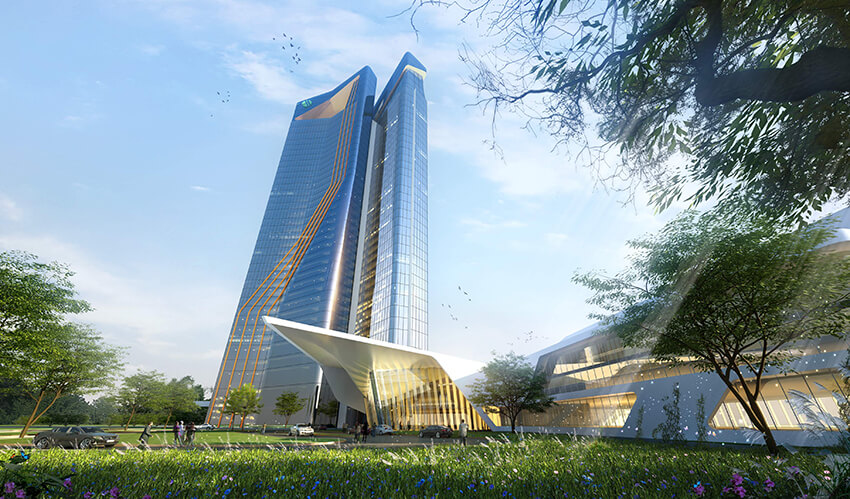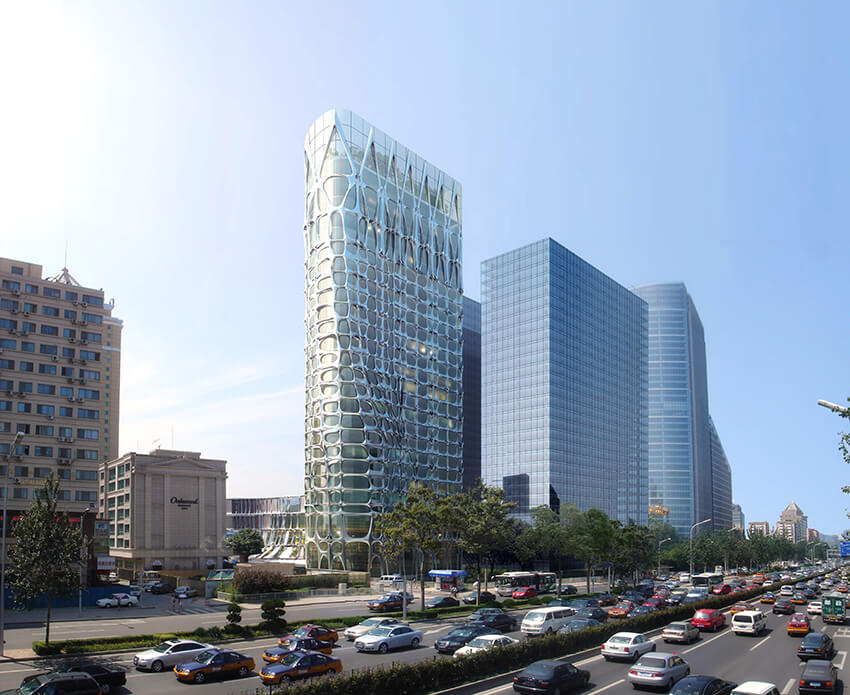We are an architectural rendering studio. The black band outside the building cleverly covers the service facility area. The building adopts a bundled tube structure system composed of steel frames, and the exterior is surrounded by black aluminum and coated glass curtain walls. Its appearance is characterized by gradually rising.
3d architectural rendering is one of our important cases. We can provide with 3d architectural rendering services for our clients.
The office building used to be called an office building. The high-rise office building is no longer one aisle and two rows of houses. It is completed by adding stairs and toilets. Modern office buildings have developed into high-rise buildings with heights of 100M and even super high-rise buildings above 100M in various cities. The content of fire protection in high-rise office buildings is more detailed in the fire code: such as smoke-proof stairs, fire-fighting elevators, smoke-proof front rooms, positive pressure air supply, refuge floors, etc., it seems that it is not difficult to design. But other content: such as the number of passenger elevators, the number of freight elevators, toilets, clean rooms, coffee catering rooms, fresh air fan rooms, strong and weak electricity rooms, smoke exhaust, pipes, aisle smoke exhaust, etc., which were not part of the construction profession in the past The content is not very clear. Often after the plan is finalized, it is changed again and again. The owner is anxious, and he is also anxious, and even thinks that it is a matter of other professions. You should hire a consultant instead of the construction profession, which makes the owner dumbfounded.
In fact, if we do a little research, it is possible to clarify these issues. At least one eight or nine will not leave ten, so as not to be passive. In addition, lobbies, underground restaurants, underground garages, roof cooling towers, etc. are also some issues to be considered in high-rise office buildings.




