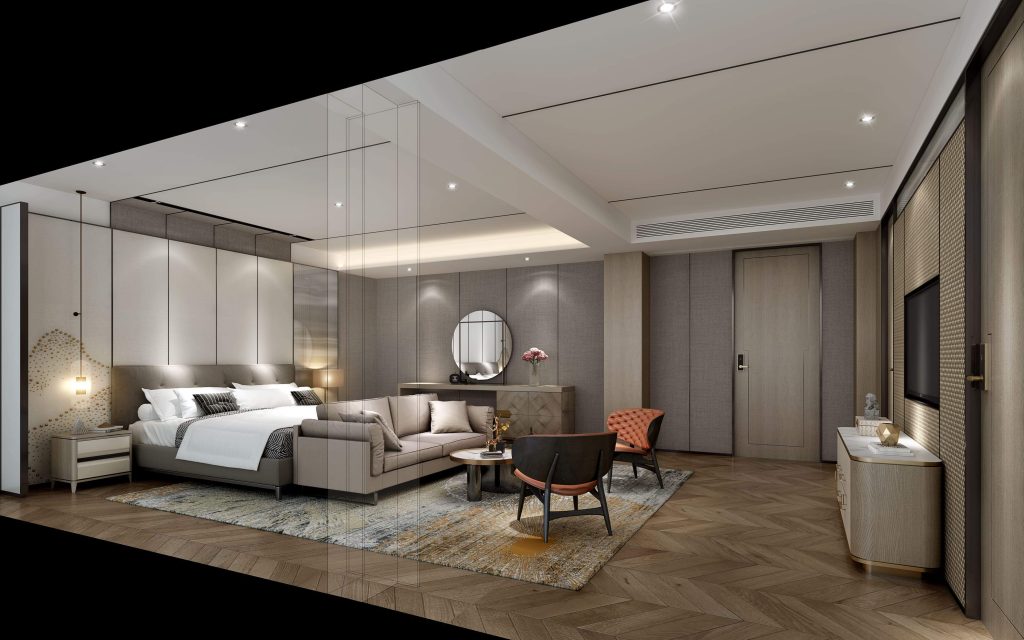Is there such a basic element in your bedroom design theme? Checklist before you!
Dear friends, Dear friends, interior design is relative, there is no absoluteness, and what is good or successful for me may not be the case.
How to buy the 3d design renderings in the US.
Interior design, bedroom design, home improvement.
But when it comes to interior design, there are certain factors which are always present no matter what the use of the space is. Let’s have a look at the bare minimum design factors space must have so that it can be called a comfortable and habitable space.
1) Proportions of the room
The term “proportion” is always used in the design. Each interior space has a certain proportion. In many designs, proportions are extremely important.
Anyone who needs a refresher, golden ratio 1: 618-was found in nature. It is a whole describing the proportion of the human body, which can be found in many well-known works of art, and it is an important part of web design. Generally speaking, objects containing this ratio are considered more aesthetic, so this ratio is also the key to creating a successful interior.
Usually, you see the golden ratio applied to the layout of the room. Designers usually divide the room into two parts: one part occupies two-thirds of the space, and the other part consists of the last third part. The larger part includes the main furniture in the room, which makes its main function clear. Smaller sections are for secondary use, such as selectable seating areas or storage.
This ratio is revealed in other subtle ways. Choosing a color palette can become very easy when you consider the separation of the tones in the spectral ratio of 1: 618 often works well together.
2) Natural light entering the room
There is no alternative for naturally lit spaces. Sun being the strongest source of light and also helps to keep the biological balance of the planet Earth, it is very much necessary in the interior spaces.
The study shows that natural light can penetrate in an interior space up to 20 feet (Approx. 7 meters).
Using an appropriate position for window opening can easily achieve this.
3) Natural Ventilation
Natural ventilation is one of the means to construct ecological buildings. A good natural ventilation design can regulate indoor temperature and improve indoor air quality. Reducing people’s dependence on other alternative products, thereby saving energy consumed by electrical appliances such as air conditioners and reducing pollution, is in line with the theme of environmental protection in the modern era.
The optimal configuration of building openings, and the reasonable design of opening sizes, window forms and opening methods, and window-to-wall area ratios, etc., directly affect the airflow and ventilation effect inside the building. According to the measurement, when the opening width is 1/3 to 2/3 of the opening width, and the opening size is 15% to 25% of the total floor area, the ventilation effect is the best. The relative position of the openings determines the airflow path. The air inlet and the air outlet should be relatively staggered so that the airflow can change direction in the room, make the indoor airflow more uniform, and the ventilation effect is better
When the lower portion of the room becomes empty fresh air from the window takes its position, thus maintaining a balance.
4) Bedroom area
The bedroom should not be too large, and the space area is generally about 15-20m2.
The necessary users have beds, bedside tables, lockers, low cabinets (TV cabinets), and dressing tables.
If there is a bathroom in the bedroom, you can arrange the dressing area in the bathroom.
Since all other areas are already occupied by furniture, keeping the internal circulation space unobstructed helps to obtain a comfortable space.
5) Decoration style
The decoration should be simple in style. The function of the bedroom mainly sleep and rest. It is a private space and is not open to guests.
Therefore, the bedroom decoration does not need to have too many shapes and usually does not need a ceiling.
That is enough, the wall at the bedside can be appropriately shaping and embellishing.
Bedroom wall decorations should not be too much and properly matched with wall materials and furniture.
The style and mood of the bedroom are mainly determining not by hard decoration such as walls, floors, ceilings,
but by soft decoration such as curtains, bedspreads, wardrobes, etc.
They are large in area, and their patterns and colors often dominate the bedroom.
Style becomes the main theme of the bedroom.
The discussion above is trying to find some common factors that may affect the comfort of bedroom users.
Finally, the feeling you get when using your bedroom is the most important and a great way to determine the success factors of your design project.
The discussion above was an attempt to look for some universal factors that can affect the comfort level of the users in a bedroom.
Finally, the feeling which you get when you use your bedroom is most important and is a good measure to decide the success factor of the design project.
In addition, where to find the bedroom design rendering company online.
However it is important to note that these are not the only factors that need to be looked upon, but I’m sure these can help as a starting point for further creative thinking.
I hope this article was informative to everyone.

